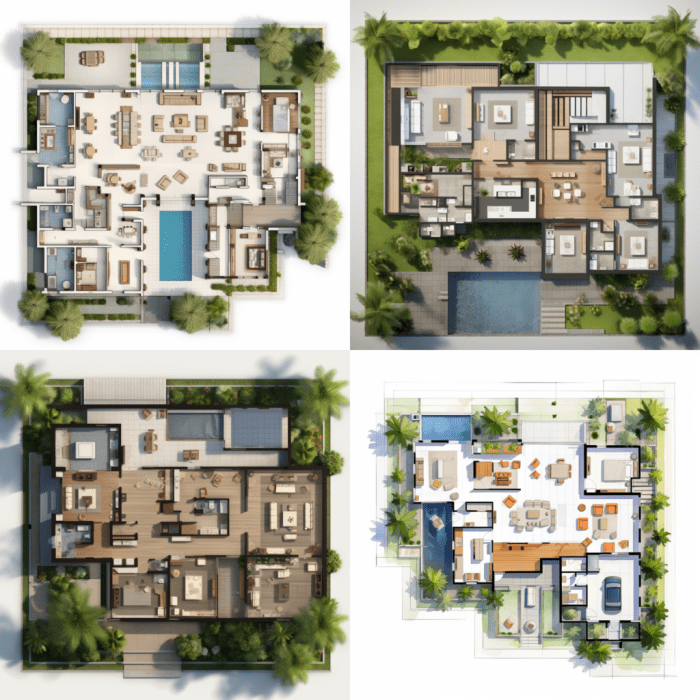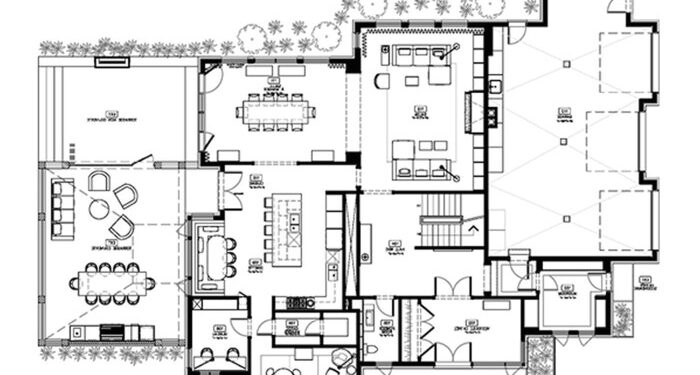Embark on a journey into the world of architectural house plans, where creativity meets functionality. This introduction sets the stage for an in-depth exploration of the key elements, importance, and types of architectural house plans, offering readers a glimpse into the intricate process of designing dream homes.
In the following paragraphs, we will delve into the purpose of architectural house plans, the significance of detailed planning in construction, the steps involved in creating these plans, and the various types and styles that define modern architectural designs.
What are Architectural House Plans?

Architectural house plans are detailed drawings that Artikel the design and layout of a residential building. They serve as a blueprint for construction, providing essential information for builders, contractors, and homeowners.
Key Elements of Architectural House Plans
Architectural house plans typically include the following key elements:
- Floor Plans: These show the layout of each level of the house, including room dimensions, doorways, and windows.
- Elevations: These are drawings of the exterior of the house, showing the design elements, materials, and architectural features.
- Sections: These provide detailed views of the house's structure, including wall thickness, ceiling height, and roof design.
- Site Plans: These show the house's position on the property, including access points, landscaping features, and utility connections.
- Details: These drawings provide specific information on materials, construction methods, and finishes used in the house.
Examples of Architectural Styles in House Plans
There are various architectural styles commonly found in house plans, each with its unique characteristics and design elements:
- Colonial: Known for its symmetrical design, gable roof, and decorative accents such as columns and shutters.
- Modern: Characterized by clean lines, open floor plans, and large windows to maximize natural light.
- Craftsman: Featuring exposed beams, natural materials, and intricate woodwork details.
- Mediterranean: Inspired by coastal regions, with stucco exteriors, tile roofs, and arched doorways.
- Contemporary: Embracing innovative design concepts, unconventional shapes, and a focus on sustainability and energy efficiency.
Importance of Architectural House Plans

Having detailed architectural house plans is crucial in the construction process as it serves as a roadmap for builders, designers, and contractors to follow. These plans provide a clear Artikel of the project, ensuring that all parties involved are on the same page and working towards a common goal.Architectural house plans help in visualizing the final structure by showcasing the layout, dimensions, and design elements of the building.
This visual representation allows clients to see how their dream home will look like once completed, making it easier to make any necessary adjustments before construction begins.
Visualization and Planning
- Architectural house plans provide a detailed overview of the building layout, including room sizes, wall placements, and other architectural features.
- These plans help in visualizing the flow of space within the building, allowing for better planning of furniture placement and interior design.
- By seeing the layout in advance, homeowners can make informed decisions about the design and functionality of their space.
Budgeting and Permits
- Architectural house plans aid in budgeting by outlining the materials needed, labor costs, and overall construction expenses.
- Having a detailed plan allows for more accurate cost estimates, helping clients stay within their budget and avoid unexpected expenses.
- Additionally, architectural house plans are essential for obtaining permits from local authorities, as they provide a clear understanding of the proposed building structure and design.
Creating Architectural House Plans
Creating architectural house plans requires a meticulous process to ensure accuracy and functionality in the final design. Architects follow specific steps and utilize various tools to bring their vision to life.
Steps Involved in Creating Architectural House Plans
- 1. Initial Consultation: The architect meets with the client to understand their requirements, preferences, and budget.
- 2. Site Analysis: The architect visits the site to assess factors like topography, orientation, and surroundings that will influence the design.
- 3. Concept Development: Based on the client's needs and site analysis, the architect creates initial sketches and design concepts.
- 4. Design Development: Refining the initial concepts, the architect creates detailed floor plans, elevations, and sections.
- 5. Collaboration: The architect works closely with engineers, contractors, and other professionals to ensure the feasibility of the design.
- 6. Finalization: After feedback and revisions, the architectural house plans are finalized for construction.
Software and Tools for Designing House Plans
- 1. AutoCAD: A widely used software for creating precise 2D and 3D drawings of architectural designs.
- 2. Revit: Allows architects to create building information models (BIM) for comprehensive design and documentation.
- 3. SketchUp: Enables quick 3D modeling for conceptualization and visualization of house plans.
- 4. Adobe Photoshop: Used for enhancing renderings and presentations of architectural house plans.
Importance of Scale, Dimensions, and Accuracy
- Scale: Ensures that the proportions of different elements in the house plan are accurate and realistic.
- Dimensions: Precise measurements are crucial for the construction team to execute the design as intended.
- Accuracy: Mistakes in dimensions or scale can lead to costly errors during construction, highlighting the importance of accuracy in architectural house plans.
Types of Architectural House Plans
When it comes to architectural house plans, there are various types that cater to different preferences and needs. From single-story to multi-story designs, each type has its unique features and benefits.
Single-Story House Plans
Single-story house plans are popular for their convenience and accessibility, especially for individuals who prefer not to deal with stairs. These plans typically offer a more open layout, making it easier to navigate and maintain.
Multi-Story House Plans
On the other hand, multi-story house plans are ideal for maximizing space on smaller lots. They provide privacy and separation of living spaces, with bedrooms usually located on the upper floors. These plans are great for families or individuals who value privacy and quiet spaces.
Open Floor Plans
Open floor plans have gained popularity in recent years for their spacious and airy feel. They often combine living, dining, and kitchen areas into one large space, promoting interaction and flow between different areas. Open floor plans are perfect for entertaining guests and creating a sense of togetherness in the home.
Sustainable and Eco-Friendly House Plans
With a growing focus on sustainability and environmental conservation, sustainable and eco-friendly house plans have become increasingly popular. These plans incorporate energy-efficient designs, renewable materials, and green technologies to reduce the carbon footprint of the home. Features such as solar panels, rainwater harvesting systems, and natural ventilation contribute to a more environmentally friendly living space.
Unique Features in Modern Architectural House Plans
Modern architectural house plans often showcase innovative and unique features that set them apart from traditional designs. From minimalist aesthetics to smart home technologies, these plans cater to the needs and preferences of modern homeowners. Features like floor-to-ceiling windows, rooftop gardens, and open-concept layouts create a contemporary and stylish living environment.
Final Review

As we conclude our discussion on architectural house plans, it becomes evident that these blueprints are not just drawings on paper but the blueprint for creating homes that embody style, functionality, and sustainability. From visualizing the final structure to ensuring accuracy and scale, architectural house plans play a crucial role in bringing dream homes to life.
Questions Often Asked
What are Architectural House Plans?
Architectural house plans are detailed drawings that Artikel the design, layout, and specifications of a residential building. They serve as a roadmap for construction and include essential elements such as floor plans, elevations, and cross-sections.
Why are detailed architectural house plans crucial?
Detailed architectural house plans are crucial as they provide a clear vision of the final structure, help in budgeting and obtaining permits, and ensure that construction proceeds smoothly without errors or delays.
How are architectural house plans created?
Architectural house plans are created through a series of steps involving conceptualization, design development, and finalization using specialized software and tools like AutoCAD. Scale, dimensions, and accuracy are paramount in creating these plans.
What are some common types of architectural house plans?
Common types of architectural house plans include single-story, multi-story, open floor plans, and eco-friendly designs. Each type has its unique features and benefits tailored to different lifestyles and preferences.














